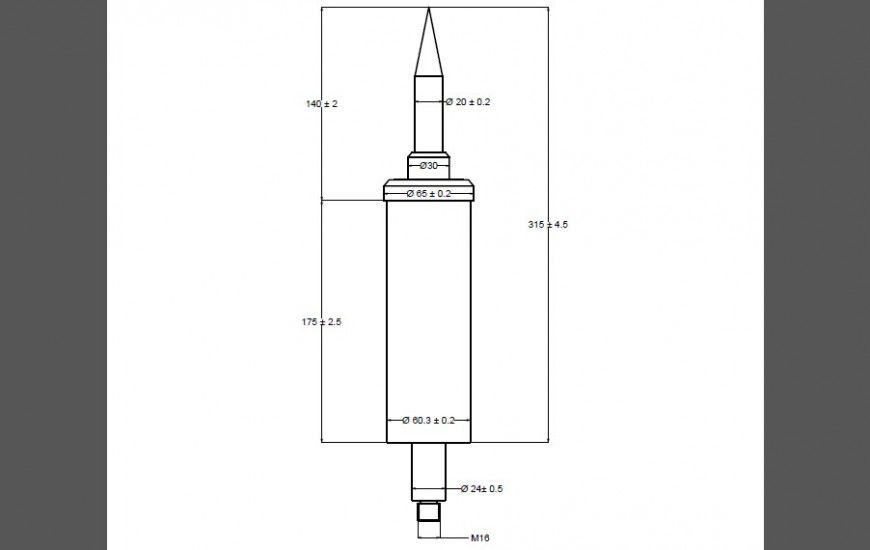Machinery lighting conductor detail drawing in AutoCAD file.
Description
Machinery lighting conductor detail drawing in AutoCAD file. This file includes the machinery drawing with elevation, dimension, detail, etc.
File Type:
DWG
File Size:
—
Category::
Mechanical and Machinery
Sub Category::
Mechanical Engineering
type:
Gold

Uploaded by:
Eiz
Luna

